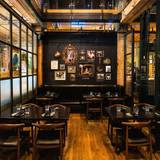
Private Dining
charbar
charbar – located along the beautiful Bow River, in the historic, 104-year-old Simmons Building – is the perfect venue for any occasion. From a sunset wedding on our rooftop patio to an intimate meeting in our Boardroom, we have a variety of event spaces that can accommodate receptions, breakfasts, lunches, dinners, dances and ceremonies of all kinds. The building’s unique historical backdrop boasts woodmill construction floors, exposed brick, tall fir posts as well as the original windows and feather chute installed by the Simmons Mattress Factory in 1912. Features include, a state-of-the-art glass partition wall that has been custom installed for added event privacy. We also offer audio control for each space, and have three dropdown screens available for video. Private guest washrooms are another key amenity. Every aspect of your event can be tailored to your specifications. Our experienced staff ensure a seamless event from musical styling, audiovisual needs to endless details.
Restaurant Information
Canadian, Argentinean, Steakhouse
$$$
Maximum Capacity: 500
Canadian, Argentinean, Steakhouse
$$$
Maximum Capacity: 500
Private dining options
charbar – located along the beautiful Bow River, in the historic, 104-year-old Simmons Building – is the perfect venue for any occasion. From a sunset wedding on our rooftop patio to an intimate meeting in our Boardroom, we have a variety of event spaces that can accommodate receptions, breakfasts, lunches, dinners, dances and ceremonies of all kinds. The building’s unique historical backdrop boasts woodmill construction floors, exposed brick, tall fir posts as well as the original windows and feather chute installed by the Simmons Mattress Factory in 1912. Features include, a state-of-the-art glass partition wall that has been custom installed for added event privacy. We also offer audio control for each space, and have three dropdown screens available for video. Private guest washrooms are another key amenity. Every aspect of your event can be tailored to your specifications. Our experienced staff ensure a seamless event from musical styling, audiovisual needs to endless details.
Main Floor Private Space
100 Standing
85 Seated
The Main floor restaurant features an open concept kitchen, with an Argentinean wood fire grill and raw bar. The restaurant can seat up to 85 and host stand up reception for up to 100. The main floor boasts character features such as our historical safe door, turned communal table, hand-crafted copper pot light fixture, and local artist painted mural. The main floor has access to the heated riverside patio, and is adjacent P&S Coffee Roasters and Sidewalk Citizen Bakery.

Second Floor West Room
60 Standing
40 Seated
The second floor event space in the Simmons building offers exposed brick, wood fir posts, original manufacturing floors and access to an open mezzanine space. The West Room offers semi private dining for up to 40 seated or 60 reception. The West room overlooks the main floor dining room and can be combined with the North room and mezzanine to accommodate larger groups of up to 200 guests.

Second Floor North Room
80 Standing
60 Seated
The North room, located on the second floor of the Simmons building, offers a private dining experience for up to 60 seated or 80 for stand up reception. The North room has a glass air wall that allows great visuals of the exposed brick, original milled hard wood floors and wood fir posts, while allowing the group to have a space of their own. The North room can be combined with the West room and mezzanine to accommodate larger groups of up to 200 guests.

Private Feather Chute Boardroom
16 Standing
14 Seated
charbar offers a private Board room that accommodates up to 14 for seated events. The board room offers a historic feather chute from the original 1912 Simmons Mattress factory, and barn doors for privacy. <BR> The large rustic wood boardroom table is retrofitted with outlets for plug-ins and usb cables, with a bluetooth TV that can be utilized for presentations and a secondary monitor.

Rooftop Patio
150 Standing
100 Seated
The Rooftop Bar @ The Simmons transforms into a stunning event space on our 3rd floor patio, that offers panoramic views of the Bow River, full bar and our Argentinean wood fire grill. Private washrooms are an added feature, along with movable heaters, umbrellas for shade, and easy elevator access. <BR> The rooftop can be partially divided for smaller groups up to 40, or fully booked to capacity: seated groups of 100, or host reception up to 150


